House N, Oita, Japan



Children's Center for Psychiatric Rehabilitation, Hokkaido, Japan







Final Wooden House, Kumamoto, Japan





Primitive Future House, Basilea, Switzerland

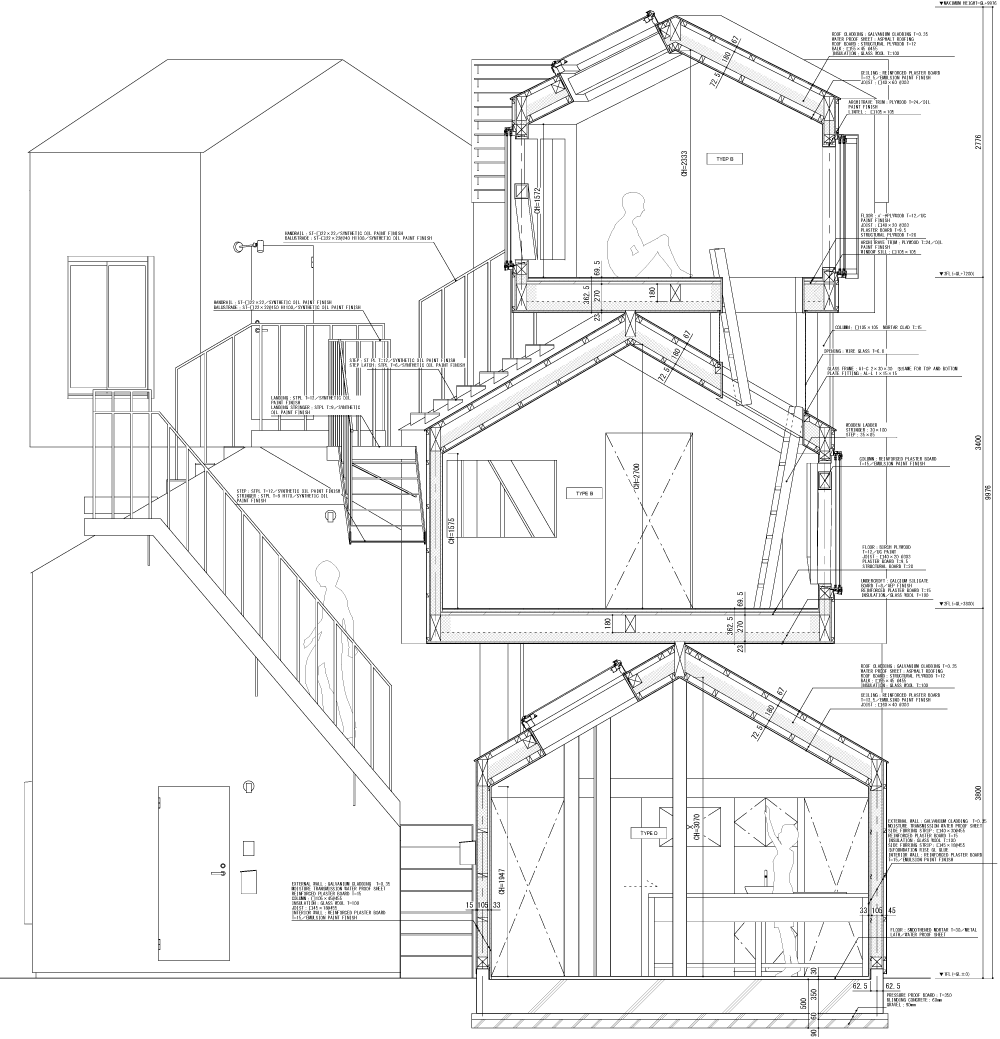


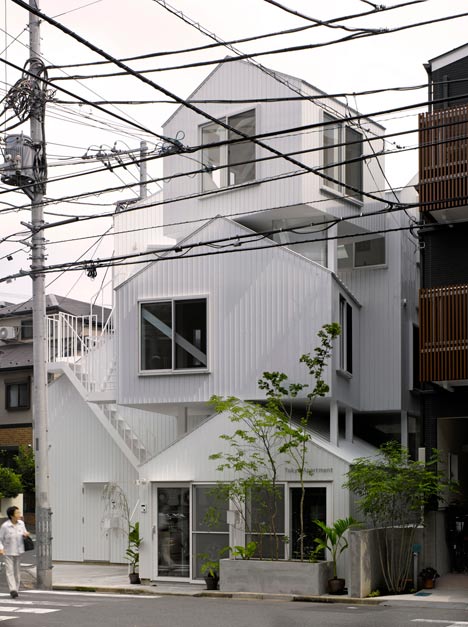




Tokyo Apartment, Tokyo, Japan




House Before House, Utsunomiya, Japan

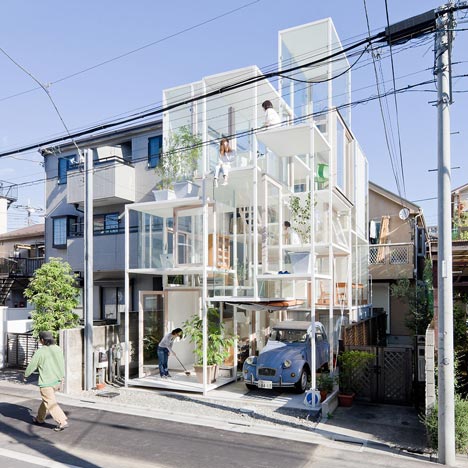

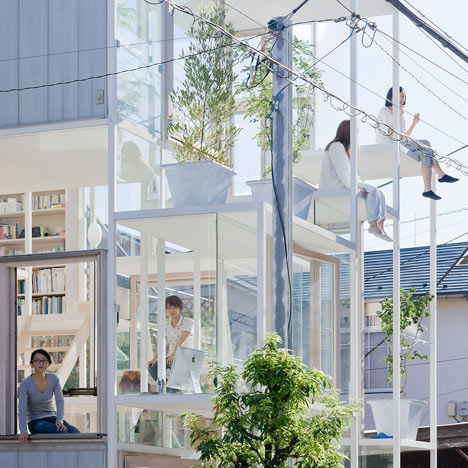





House NA, Tokyo's Vertical Threshold #3, Tokyo, Japan
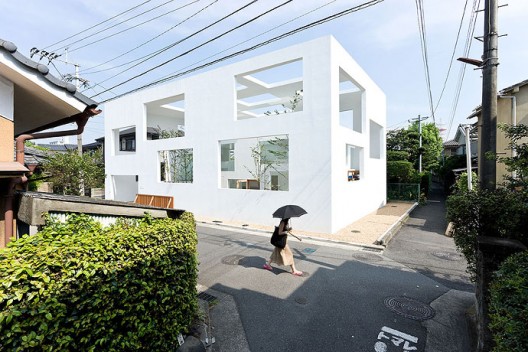











No hay comentarios:
Publicar un comentario